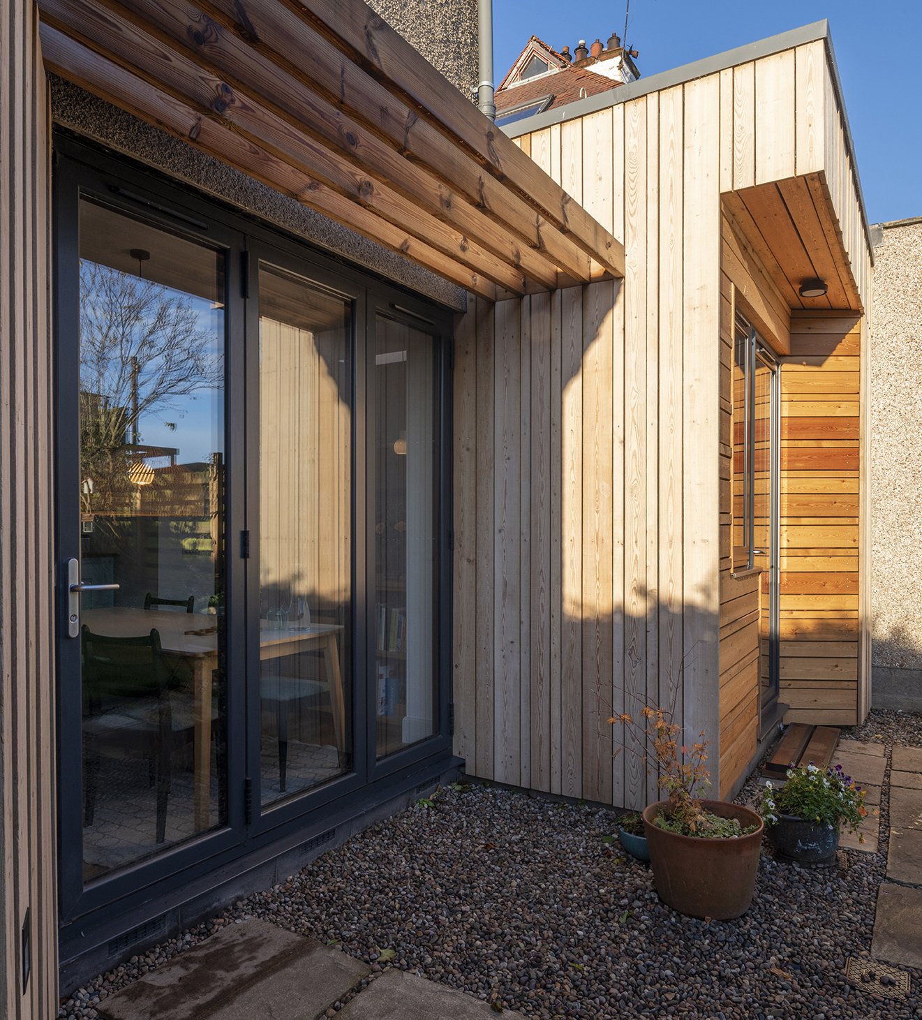
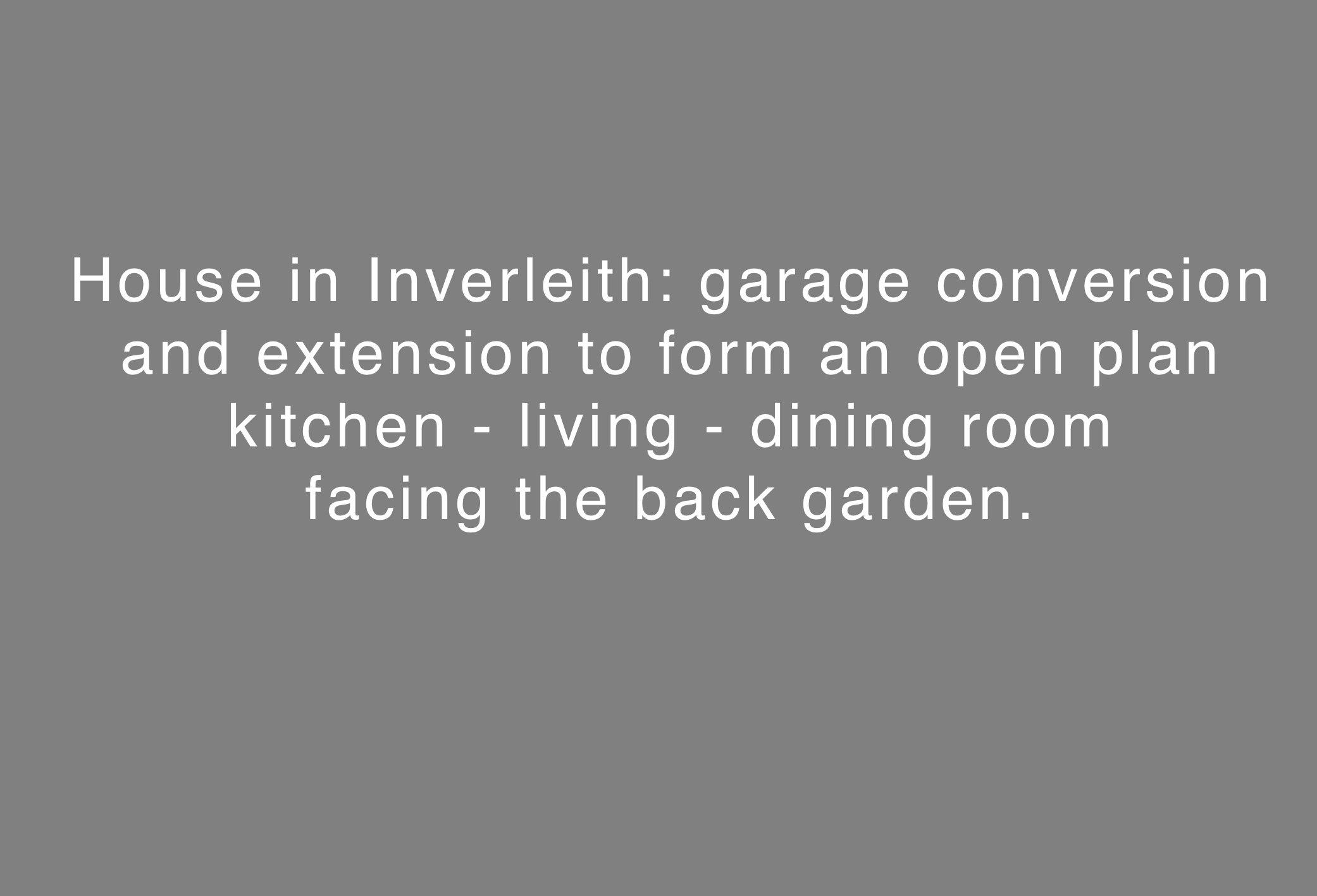
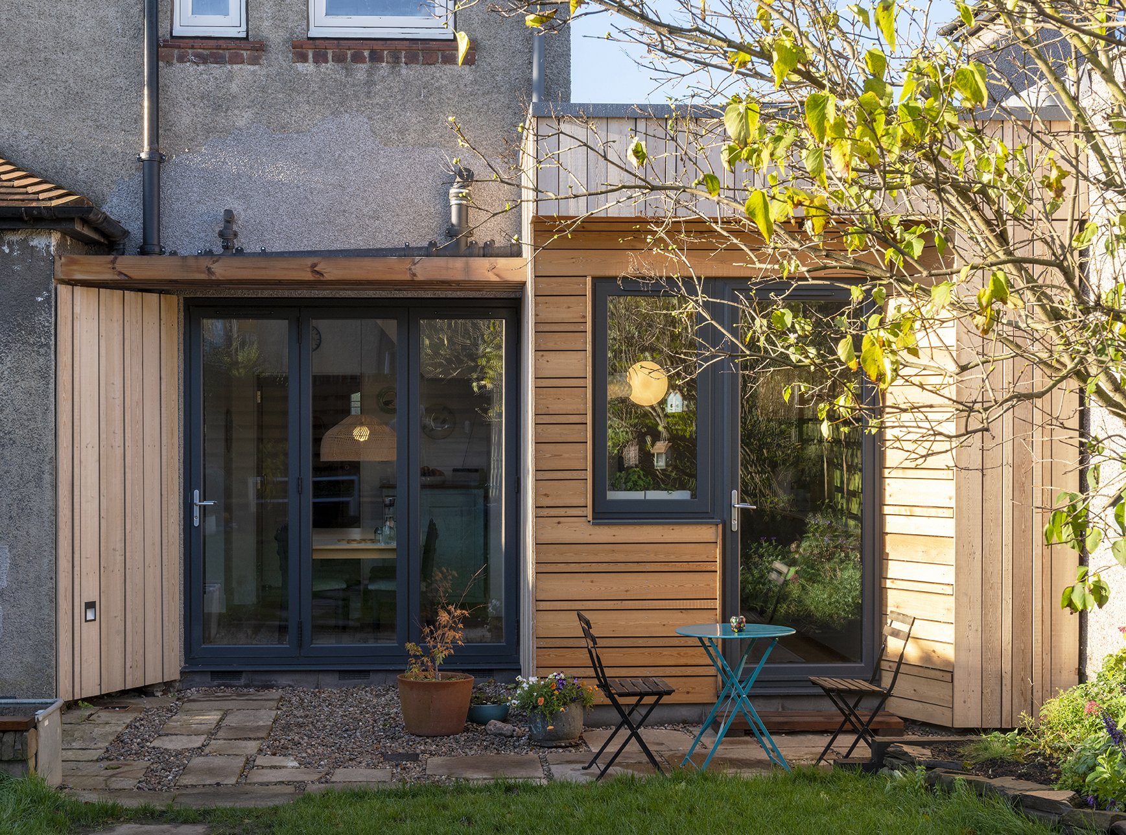
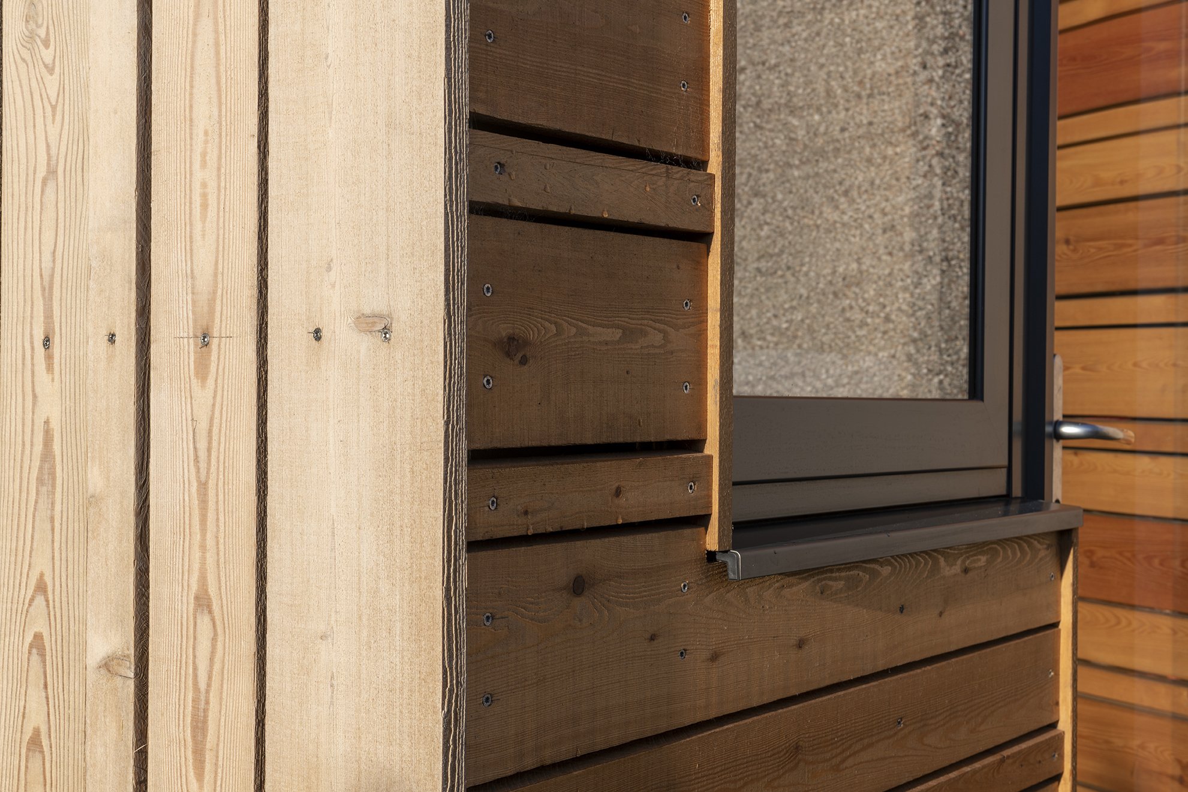
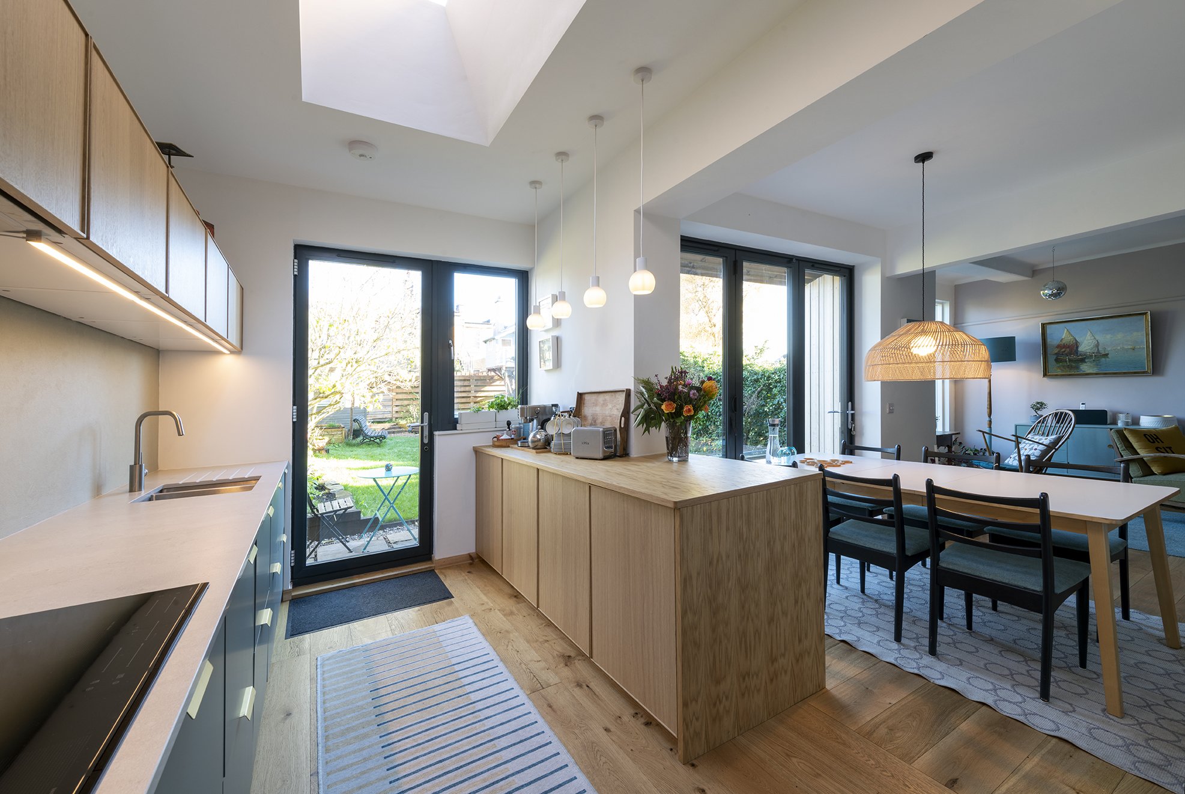


Inverleith House
A larch enclosure frames the new bifold doors that connects the dining room to the garden.

Inverleith House
Rough sawn larch cladding organised in contrasting patterns soften the crisp detailing of the new kitchen.

Inverleith House
Use of oak on floor and kitchen units helps unify different parts of the open plan room.