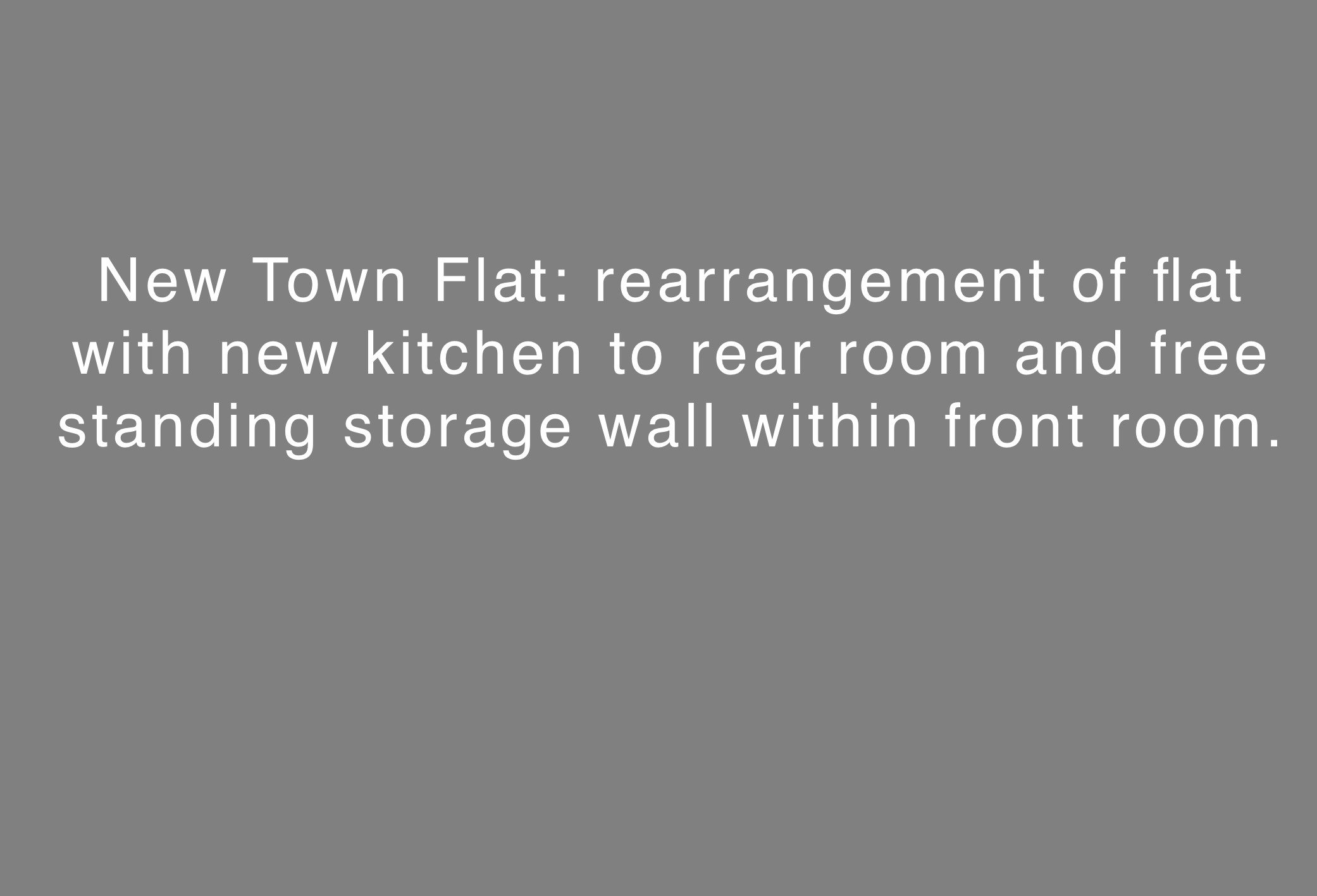





The kitchen by Pluck uses simple forms and contrasting tones to differentiate the wall and island units.

The use of different colours eases the introduction of the fittings into the room; the wall and island units read as two items.